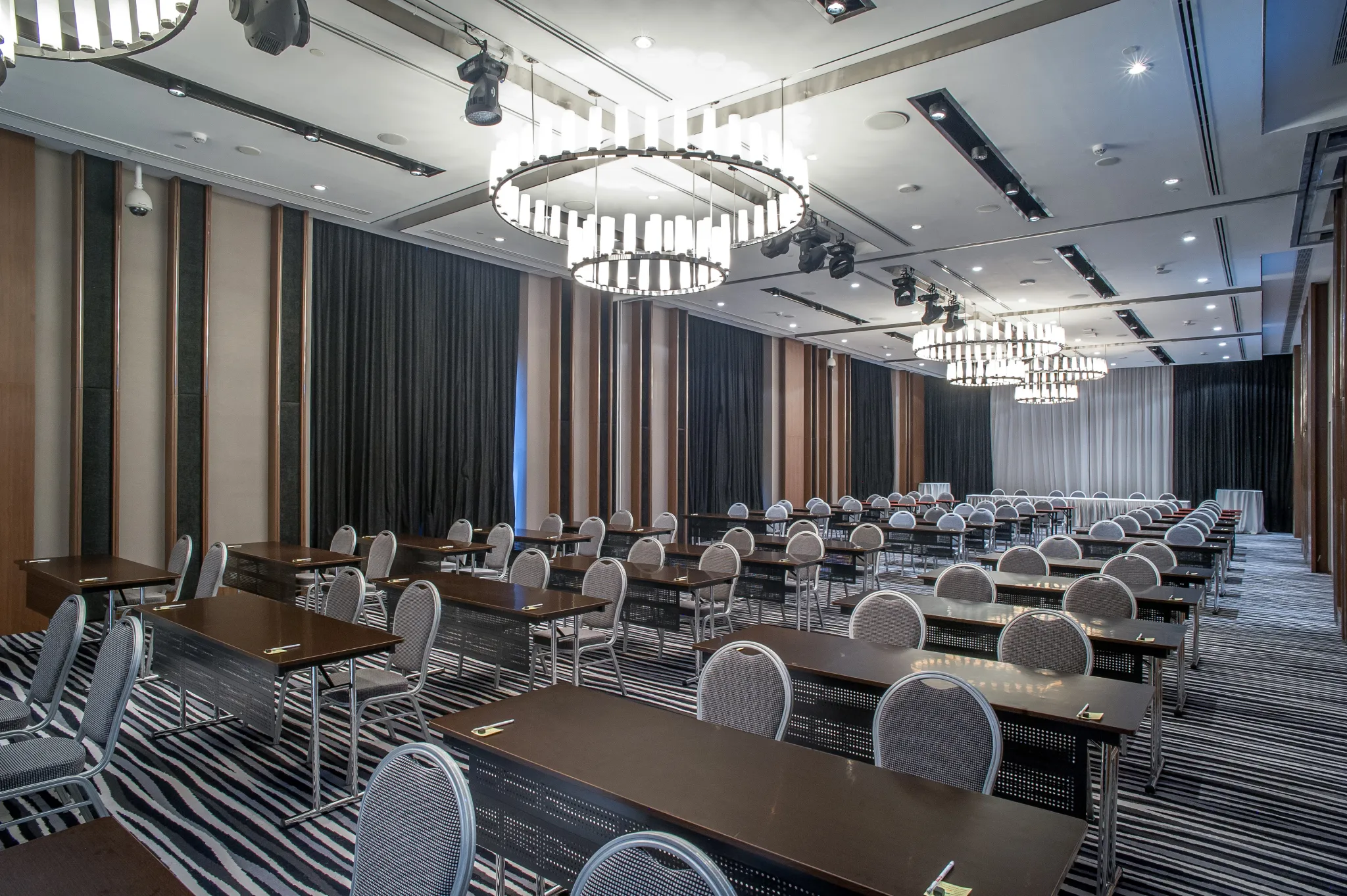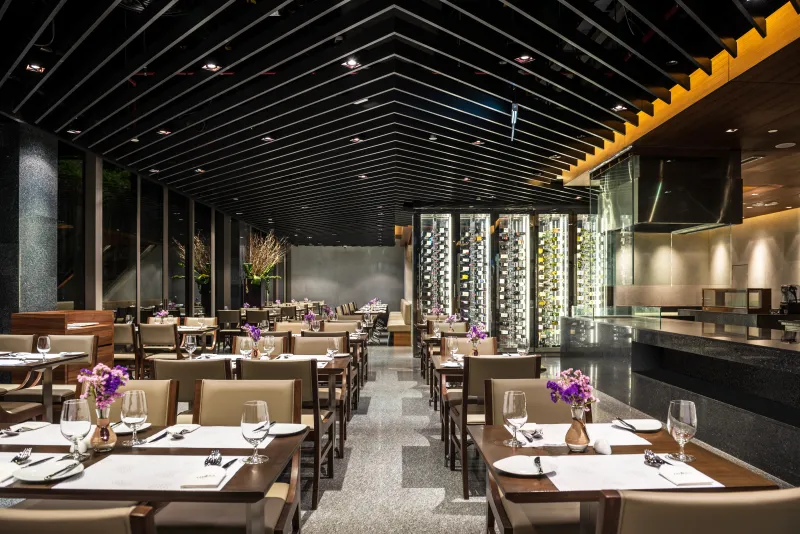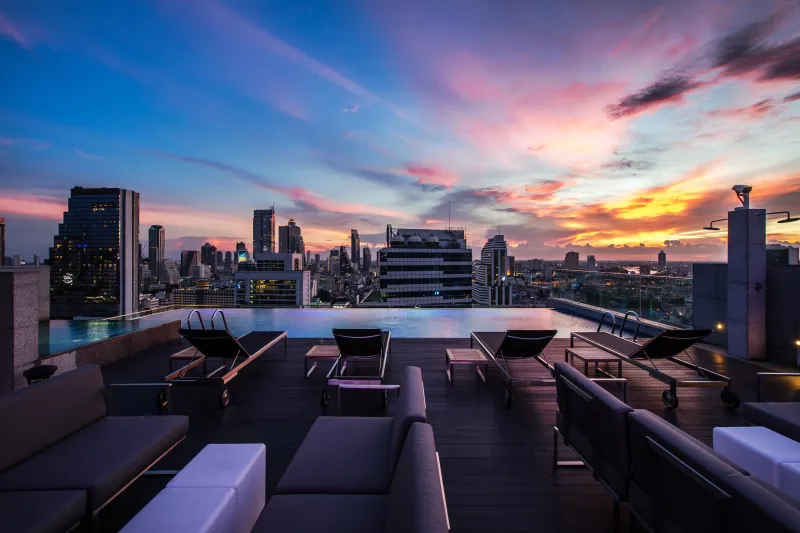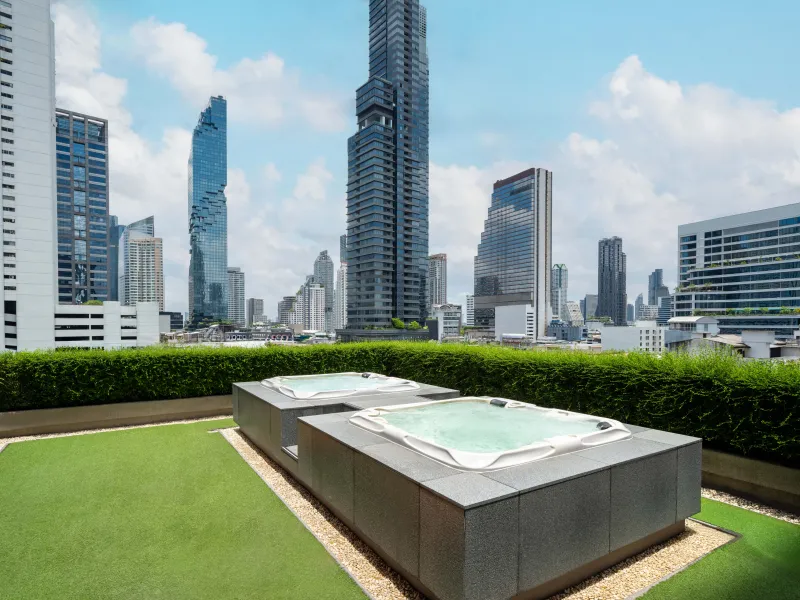
Tanjong Pagar Grand Ballroom
Our spacious pillar-less ballroom has a ceiling height of 4.6 metres and is built with a crystal-clear glass wall to allow natural light to stream in. It is equipped with state-of-the-art audio-visual facilities, which can be arranged in different configurations, and offers business and secretarial support from our Business Centre on level 8, making the perfect venue for large meetings, seminars, exhibitions, or receptions.
The Tanjong Pagar Grand Ballroom can also be divided into two smaller ballrooms (Tanjong Pagar 1 and 2) for more intimate events.
141-282 sqm
Height of Ballroom (m)
5
Area (m²)
141-282
Banquet Seating
90-190
Classroom Seating
80-140
Theatre Seating
110-200
U-Shape Seating
40-90
Broadroom Seating
40-100
![Temple of Dawn [Wat Arun]](/sites/hotels/files/styles/gallery_attached/public/gallery/attractions-1.jpg.webp?itok=uZFUWJaa)




